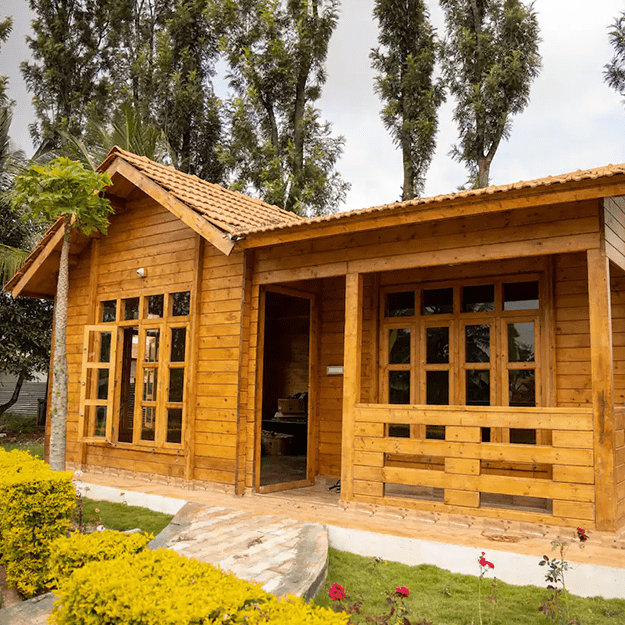This report confirms the successful completion of the lightweight log cabin project in the suburban leisure community of Suzhou. The construction began on April 8 and was fully finished on July 15, adopting an assembled construction method suitable for lightweight wooden structures. The cabin’s main frame uses spruce light timber (with a cross-section of 80mm×120mm, featuring high strength and light weight), and the exterior walls are covered with waterproof wooden siding, while the interior adopts eco-friendly wood-based panels for decoration. All construction procedures complied with GB/T 51226-2017《Code for Design and Construction of Lightweight Wood Frame Buildings》.
A joint acceptance was carried out by the supervision unit, construction team, and owner on July 20. The inspection focused on structural safety, assembly accuracy, and functional performance: the light timber frame connections were firm without looseness, the wall siding was neatly installed with no water seepage traces, and the indoor electrical and plumbing systems operated normally. In the wind resistance test (simulating level 6 winds), the cabin showed no structural deformation; the thermal insulation performance also met the standard, with the indoor temperature difference from the outdoor reaching 4-6℃ in cold weather.
This lightweight log cabin has achieved the expected design goals, with its compact structure and easy assembly meeting the needs of leisure use. The project completion indicates it is ready for official occupancy, and no rectification is required. The owner can start using the cabin after completing the final handover formalities.





