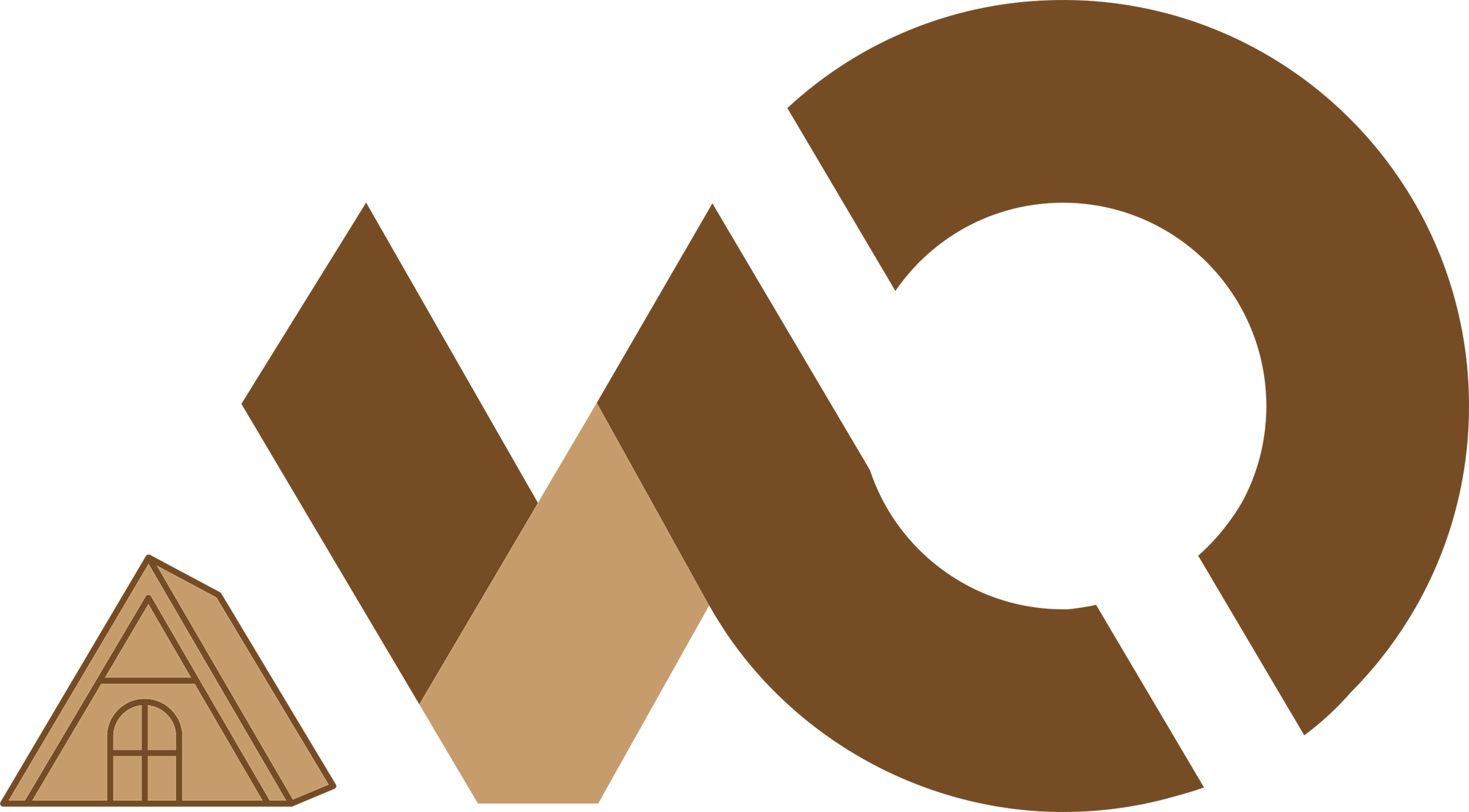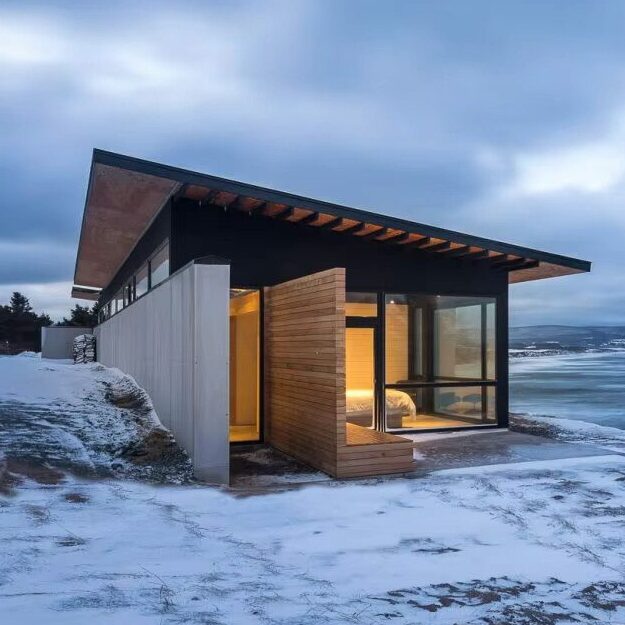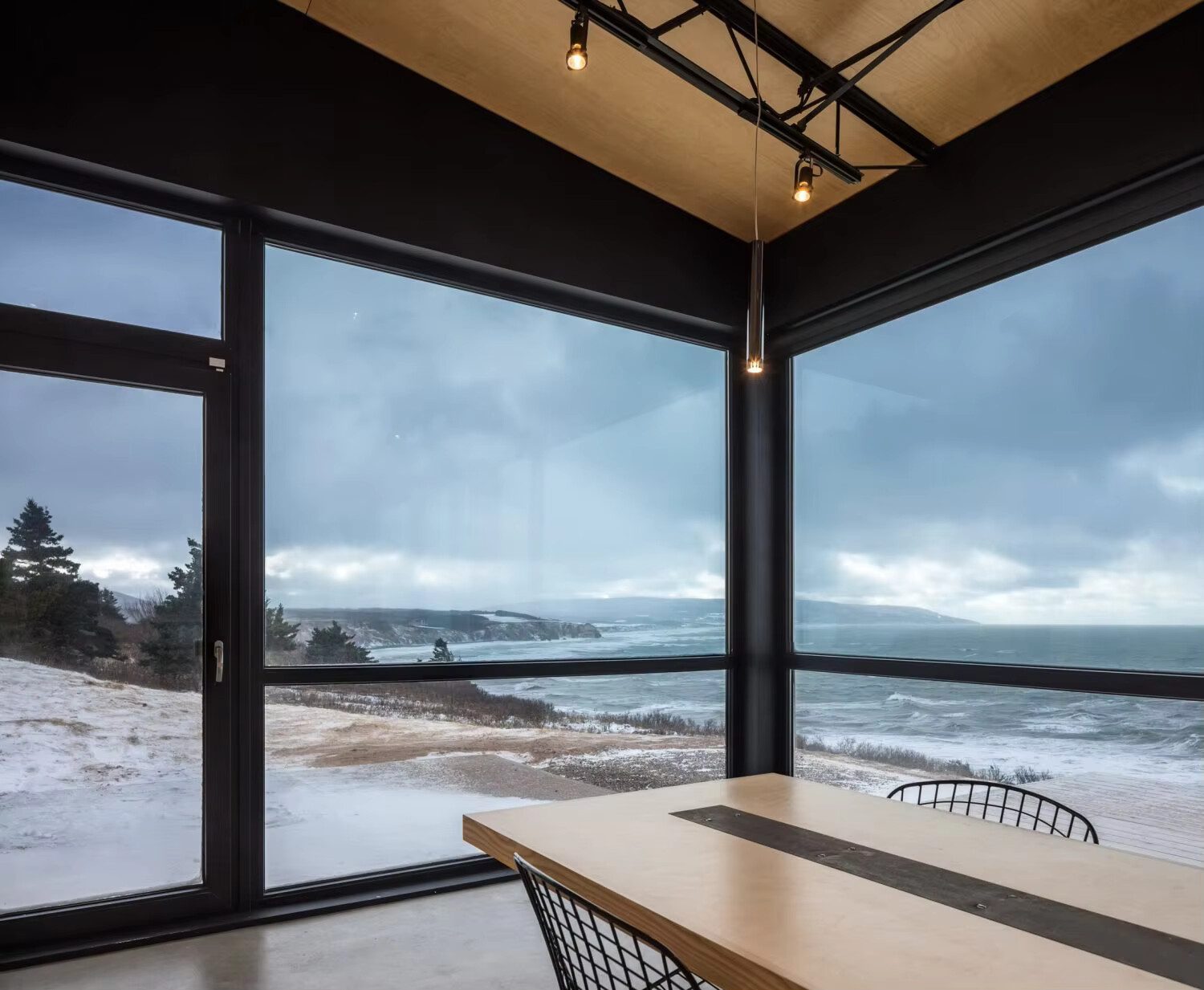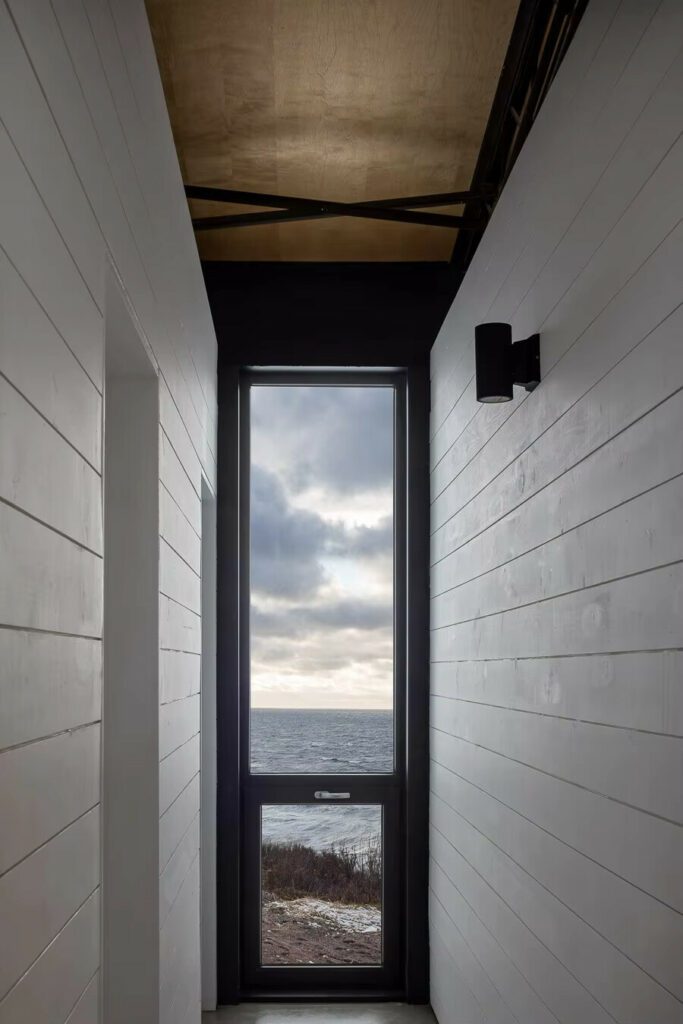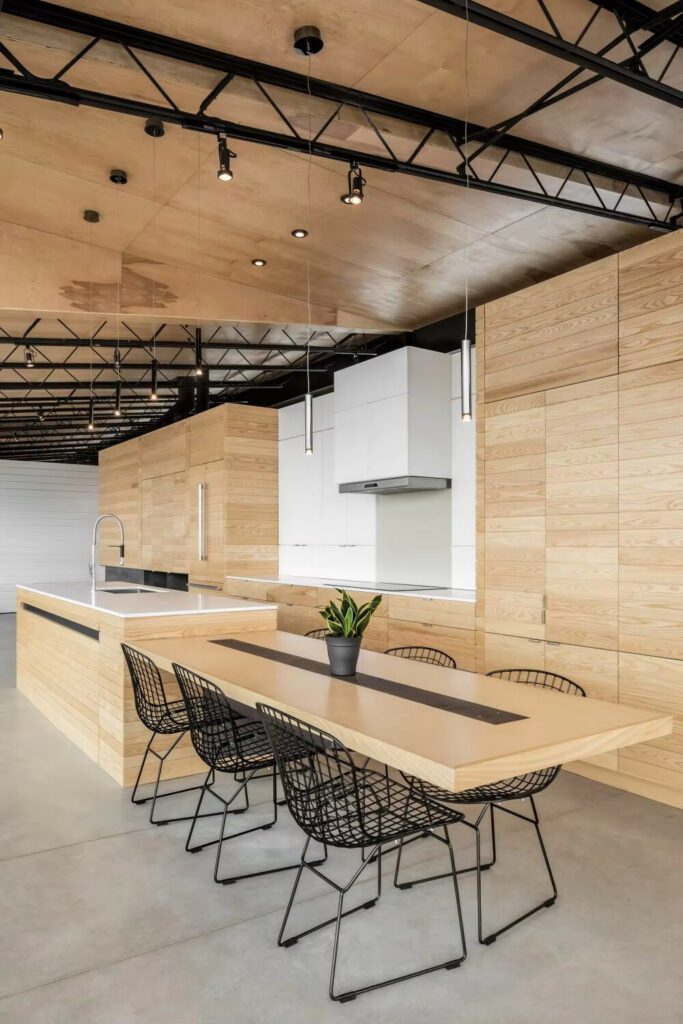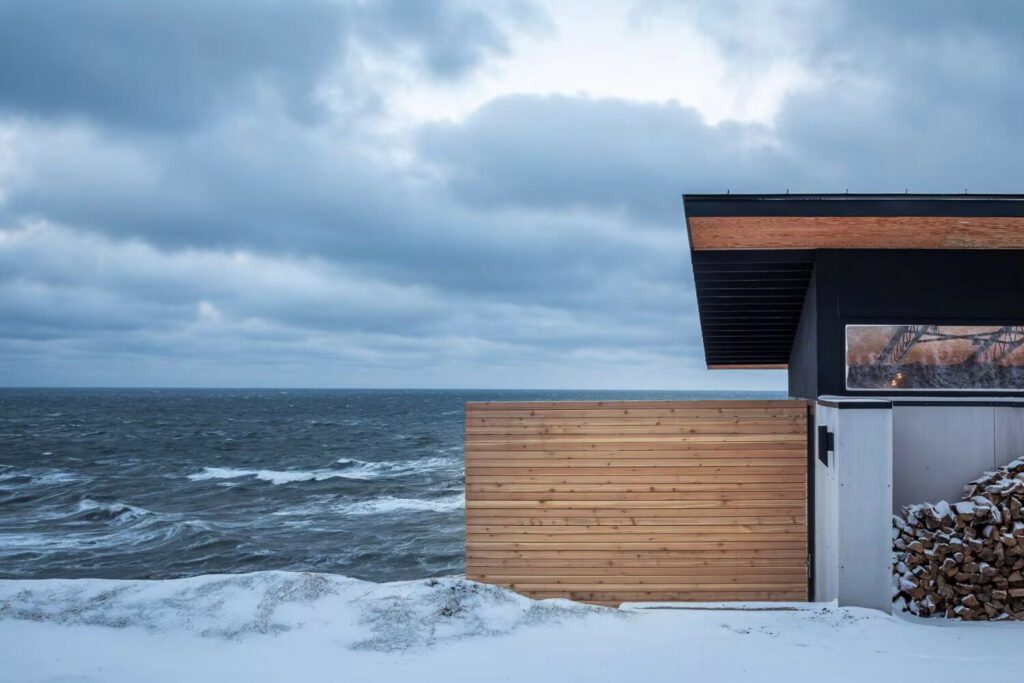| Feature | Description |
| Product Type | Wooden Houses |
| Warranty | 1 Year |
| Use | House |
| Material | Wooden,Log |
| Feature | easy installation |
| Application | Outdoor |
| After-sale Service | Online technical support |
| Design Style | Modern |
| Shape | Square |
| Type | light Wooden House |
| Place of Origin | Chongqing, China |
| Brand Name | Yangjiajiang |
| Base area | 80 ㎡ |
| Foundation construction period | 40 day |
| Structural type | Pure wood structure |
| Roof style | Single-slope roof |
| Heat insulation performance | Polyurethane insulation |
| Installation method | Modular assembly |
| Door and window configuration | Wood/aluminium alloy/glass |
| Additional facilities | Can be added |
| Foundation | Point hardening |
| Color | Customized |
Light Wood Frame Construction
Introduction
Light Wood Frame Construction is the most common method for residential buildings, especially in North America. It uses small-dimension lumber (e.g., 2×4 or 2×6-inch studs) assembled into a framework, which is then sheathed with panels (OSB, plywood) to create a rigid structure. This system is cost-effective, quick to build, and adaptable to various designs.
Key Features
Materials: Standardized dimensional lumber (SPF, pine, fir) and engineered wood products.
Structural System: Relies on closely spaced studs, joists, and trusses, stabilized by sheathing.
Construction Speed: Prefabricated components enable fast on-site assembly.
Applications: Ideal for single-family homes, cabins, and low-rise buildings (≤3 stories).
Advantages
✔ Affordability – Lower material and labor costs.
✔ Quick Installation – Can be built in weeks.
✔ Seismic Resilience – Flexible structure performs well in earthquakes.
✔ Easily Modifiable – Simple to renovate or expand.
Disadvantages
✖ Less Aesthetic – Requires exterior cladding (siding, stucco).
✖ Lower Sound Insulation – Needs additional acoustic treatment.
✖ Limited Span – Not suitable for large open spaces without supports.
Conclusion
Light wood framing is a practical, economical choice for most residential projects. It balances efficiency and functionality, making it a go-to solution for modern housing.
