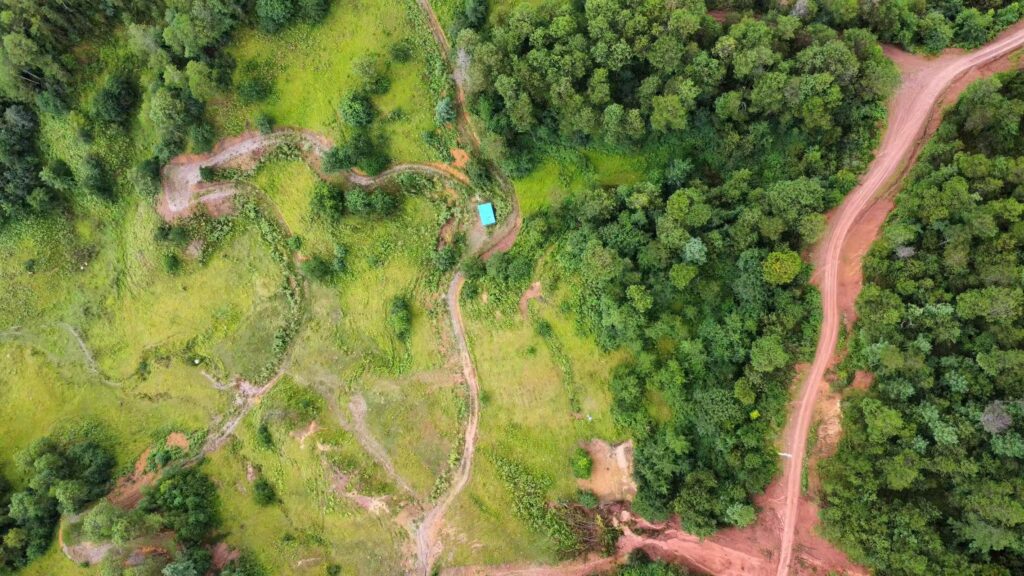1. Project Overview
2. Analysis of On-site Status
1. Topography and Landform
2. Vegetation and Ecology
3. Traffic Conditions
4. Temporary Facilities
3. Suggestions for Construction Preparation
1. Preliminary Survey Work
- Carry out topographic surveying and mapping and geological exploration to accurately grasp the site elevation, slope and soil structure, and provide data support for the foundation design and foundation construction of the heavy timber house (the heavy timber house has a large load, so the foundation treatment needs to be particularly rigorous) to ensure the stability of the building structure.
- Conduct a vegetation census, delineate the “protected vegetation area” and “available/transplantable area”, and formulate a vegetation protection plan to retain the original green landscape to the greatest extent.
2. Construction Road Planning
- Temporarily reinforce the existing main dirt roads (such as laying gravel layers) to ensure the traffic efficiency of heavy building material transport vehicles; clear and sort out the secondary paths to meet the passage of construction personnel and small equipment.
- Plan temporary drainage facilities during the construction period, especially in the red soil area (prone to rain erosion), set up drainage ditches or sand sedimentation tanks to avoid soil erosion and road muddiness, and ensure the road traffic capacity during the construction period.
3. Material Entry and Temporary Facilities
- Combined with the characteristics of high prefabrication degree and large component size of the heavy timber house, plan the entry route and stacking area of prefabricated components in advance, and use the space around the existing temporary buildings as a material storage point to reduce secondary handling (it is necessary to focus on confirming the feasibility of the hoisting and transportation path of large components).
- Carry out safety inspection and functional transformation on the existing blue temporary building to make it meet the needs of construction office and tool storage, and reduce the impact of temporary facility construction on the environment.
4. Environmental Impact Assessment and Countermeasures
1. Potential Impacts
- Vegetation Damage: If the native vegetation is not properly protected during the construction process, it is easy to cause damage to the local ecological landscape.
- Soil Erosion: The red soil area is prone to soil erosion under rain erosion, affecting the surrounding ecology and road traffic.
- Noise Interference: Construction machinery operations (especially heavy equipment) may disturb wild animals in the area (if any).
2. Countermeasures
- Strictly implement the vegetation protection plan, delineate the construction red line, and strictly prohibit operations beyond the scope; do a good job in the maintenance of transplanted vegetation to ensure the survival rate.
- During the construction period, set up retaining walls and grassed ditches at the edge of the red soil area, and complete vegetation restoration or coverage before the rainy season to effectively control soil erosion.
- Arrange the construction time reasonably, select low-noise construction equipment to reduce noise interference to the surrounding ecology; if night construction is involved, it is necessary to evaluate in advance and go through relevant permits.
5. Subsequent Work Plan
Preliminary Preparation Stage (March 2026 – April 2026)
Complete topographic surveying, geological exploration, vegetation census, prepare construction organization design and ecological protection plan, and go through construction procedures; simultaneously connect with heavy timber house prefabricated component manufacturers to confirm production and transportation plans.
Foundation Construction Stage (May 2026 – June 2026)
Carry out foundation excavation and foundation pouring based on survey data, and simultaneously promote the reinforcement of construction roads and the construction of temporary drainage facilities; during this period, complete the entry of heavy equipment and the layout of temporary power and water pipelines.
Main Structure Construction Stage (July 2026 – September 2026)
The prefabricated components of the heavy timber house enter the site, are hoisted and assembled, and the greening around the building (maintenance of vegetation in the reserved area) is carried out simultaneously; focus on controlling the splicing accuracy and structural stability of wooden components.
Decoration and Finalization Stage (October 2026 – November 2026)
Complete the interior decoration of the wooden house and the installation of supporting facilities, carry out site cleaning, vegetation restoration and completion acceptance; finally deliver the Yunnan heavy timber house project that conforms to the concept of “coexistence of ecology and architecture”.





